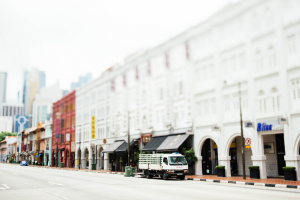Retail Shop Renovation
Shops come in all shapes, moods, smell and sizes. It can be in the form of a plain vanilla retail shop, or a more focused business like a concept store, specialist store or a showroom of sorts. Whether you are considering injecting a new look to your existing shop or first time starting your business, we have the right people to guide you along!
Store-fatigue and Competition?
Customers usually would have a store-fatigue if the store or shop has had the same design for a while, especially when there are always new stores popping up with new concepts, colours, products and lighting. It is common to give your retail shop a fresh rejuvenation every 24 to 36 months to perk sales up.
It is about staying relevant and maintaining your competitive edge.
Branding Re-alignment
Renovations may be needed when there is a major realignment of the branding approach. The renovation sends a fresh message to customers about yourself.
Plan Your Renovation for Costs Allocation
Yes, it is always easier to conduct renovations once every few years. But have you ever seen a store which changes it looks a little every few months, such that you are always tempted to head inside out of a desire to investigate further?
Here we have prepared something in a concise manner to explain the various approaches:
Call Us @
+65 9389 1768
| Renovation Approach | Pros | Cons |
|---|---|---|
| Major renovation once 24 to 36 months |
|
|
| Minor renovatation once every few months |
|
|
Call Us @
+65 6336 0606
Design Characteristics
In a retail store or showroom, there are a few important considerations in the design phase:
| Exterior environment |
|
| Customer profile |
|
| Plan of space |
|
| Siting of merchandise |
|
| Security |
|
| Lighting | As described in lighting, it can make or break the overall presentation of merchandise. Electricity is also a major expense, hence it should be flattering and also provides good value (in terms of operating expenses). |
| Backend design | How the backend operations will be sited and planned – storage, cashier, staff functions etc |
| Mirrors | Depending on the nature of merchandise, mirrors are a definite must. But it must be placed carefully and ergonomically to allow customers use it conveniently. |
Regardless, even major renovations may not need to be costly. It depends on the materials used – depending on your business, you don’t need high-quality materials for everything if the plan is to change the concept of the store every few years. High-quality materials can last longer, but it does not mean moderate quality materials cannot look as good, although the quality may not last as long. For instance, you could also consider the “Artist Loft” concept, where renovations are a bare minimum, but the materials used and colours give out an artistic feel.

