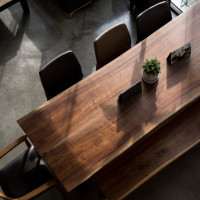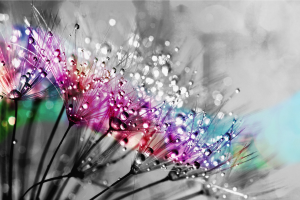Interior Design
Interior designs have evolved over the years, and good interior designers are aware of the main elements which, when combined together, can create an amazing environment for work and play.
At CommercialRenoSG, we ensure the following elements are taken into consideration and evaluated holistically, incorporating factors such as budget, existing business logo design and colours, and finally the purpose of the business in which it is used to serve:

(A) Space
Space planning is one of the foremost steps in interior design, as it sets the very framework which the considerations within the interior design can be based on. In the realm of interior design, just like the yin and yang, the end design should have balance and harmony.
From a scientific viewpoint, this creates a pleasant environment for employees and customers alike. In Feng Shui terms, this creates a good flow of positive energies. For instance, in an interior design approach, positive space is a space with objects and furniture, while a negative space is a plain empty space. A good interior design should have a balance of both types of spaces.
In addition, there is a 2D and 3D interior designs. A 2D interior design is the floor layout, while a 3D interior design incorporates the actual space in the commercial space. Once again, an equilibrium can be achieved using both 2D and 3D interior design.
(B) Light
In the most simple comparison, the lighting of building exterior at night accentuates its architectural beauty. In a commercial setting, lighting is one of the most important elements in interior design. A good designer also needs to balance the use of artificial and natural light. Depending on the purpose, lighting can create different moods and enhances the business activity in question.
(C) Form
This refers to the shapes or outlines of furniture and objects. Lighting creates the type of form within a commercial space.
A form also will give a certain mood and feel. Too much of regularly shaped forms may give the serious and rigid effect. However, irregular or circular shapes can give a cheerful effect. Hence the understanding of forms used in a space is vital to achieving the desired feel of a space.
(D) Texture
Texture encompasses surfaces and gives the feeling of how a particular object would feel like when touched. The texture is one area which is consistent for both large and small commercial spaces, as a good texture will give a 3-dimensional look rather than a monochrome look.
There are mainly 2 types of texture: visual and actual. Examples of this is an actual brick wall (actual) in the commercial space as compared to a brick wall wallpaper (visual).
The activity or function of the space is critical in determining the type of textures to be used. Rugs, flooring and wallpaper are examples of adopting the element in interior design.
Call Us @
+65 9389 1768
(E) Colour
Colour is one of the elements affecting the general mood and ambience of the commercial space. Colours apply to everything from furniture, flooring, walls and even ceiling. Good interior designers would need to incorporate the use of natural lights and artificial lighting, together with the business’ logo colour design to decide the best colour scheme of the space.
The colour wheel is predominantly divided into warm and cool colours. Blue, violet and green make up the cool colours. Like the beautiful skies, green forests and the large expanse of water, they evoke a soothing mood and bring a sense of calm to space. As these colours also have the effect of triggering a feeling of receding-ness, it makes a small space seem larger. On the other hand, orange, red and yellow make up the warm colours. These set of colours create a feeling of warmth and closeness, which has the effect of making a large room feel smaller and cosier. Warm colours usually blend well with neutral colours.
For office work such as reading, project collaboration and writing, colours like forest green and cool blue are conducive. You could also choose white over dark, neutrals or pastels in reflecting more light, creating the feeling that space is bigger than it actually is.
Colours also need to take into account the business in question. If it is a clinic, light colours should be adopted to give a light feeling for patients walking in. You wouldn’t want patients to walk in seeing all dark colours with a heavy heart!
However, colours can coordinate with lighting to make dark colours look good. In the same instance of a clinic, dark coloured surroundings should have light coloured furnishings, and the lighting at the waiting area need not be completely well lit – lesser ambient lighting but more accent lighting would be sufficient.
Lastly, there are also complimentary (or opposite) colours which could be applied to the main scheme of colours being adopted, creating a positive mood within the space.

(F) Furniture
In small spaces, furniture needs to be functional and sleek. A large piece of furnishing within a small space creates a feeling of claustrophobia. However, that could sometimes be resolved if the spaces are clean and uncluttered. On the other hand, a large space with many “nice“ furnishings which do not coordinate with each other will somehow make space look odd.
As part of any company’s philosophy of enhancing its work/health balance, tables which can be propped up for employees while they stand and work is a favourite choice, as it is possible for employees to stretch and not fall prey to drowsiness after a heavy lunch.
Lastly, it is up to our clients to choose the type of furnishings which conveys different messages: Contemporary and cold, or Cosy but hip. Depending on the types of activity, these combinations are relevant for unique situations.
(G) Objects
Objects are used to complement the surrounding space, and it should be chosen carefully as the right objects (such as flowers, decorative lamps, artwork) could add a tinge of class and personal touch to the spaces.
(H) Coordinate, not “Match”
At CommercialRenoSG, we recommend clients not to gravitate towards using “match“ but rather “coordinate“. This is because it is easy to purchase matching furnishings, but it may not add to the flow of the space. Rather, separate furnishings are chosen to “coordinate“ the spaces. For instance, the table, chairs and couch could all be from different manufacturers, they may not necessarily “match“, but they coordinate with one another to suit the space and overall design. Putting apparently unrelated design elements work together in creating an appealing space requires a little more effort but the end result is well worth the time.
(I) Establish a “Whoa” Factor
In any space or design, there should be at least one feature that makes visitors/customers say “Whoa“ as soon as they walk into the spaces. For instance, the lack of large office and retail spaces in Singapore means that there are bound to be areas where visitors are able to “peek“ into the workspace of the employees. With such “Whoa“ elements, these become focal points as a means to directing the eye away from the less attractive features or areas and gives the space interest and character. Then in between the Whoa element and another area, for instance, there is a tranquil seating/receiving area, which separates the main working area from the entrance.
These elements are accentuated using lighting elements.
(J) Environmentally Friendly Materials
We all know that it is better to stay inside a room than being outside due to environmental pollutants and the endless traffic in Singapore. However, we could be more at risk staying indoors due to toxic chemicals found in furnishings and paints!
Summary
Environments and their surroundings create different types of energy and naturally affect behaviour and motivation. Once the renovation is completed, make it a point to reduce clutter. As cluttered environment usually attracts more clutter, and that it is a visual distraction, it does result in some loss of intangibles, such as keeping your company staffs calm and at peace. If space is an issue, furnishings with storage functions are almost always a must.
If space allows, it is always a good thing to fit in a sanctuary within your workspace. Such a place exudes an atmosphere of serenity and tranquillity. Comfortable surroundings, understated furnishings and simple decoration minimise distraction, neutral colours reflective of the earth and/or sky instil a sense of calmness, all of which are important for a sanctuary-like space, to allow employees a go-to place during times of stress.
Lastly, having a newly decorated and renovated space is easy. The difficult part is keeping tabs on maintenance! Choose designs and materials carefully which allows for easy maintenance, as keeping your space in a good shape says a lot not only about your company but also aids the general well-being of your most important assets – your employees.
